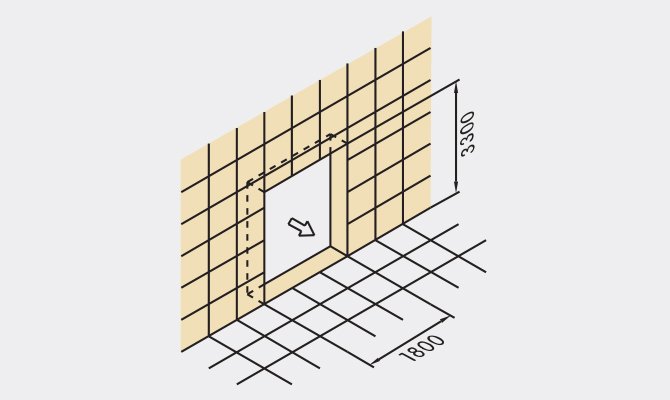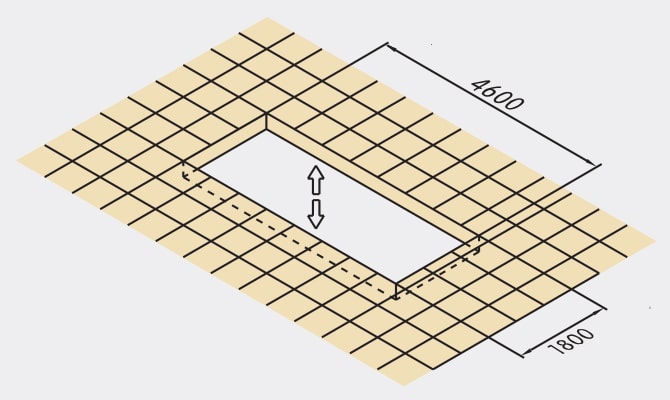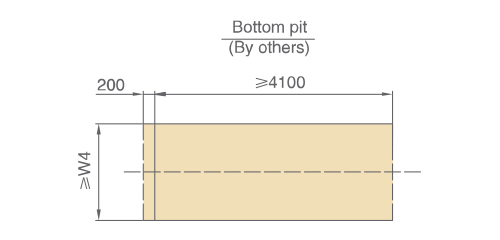
Express Electro Elevators Pvt. Ltd. commercial escalator, high-end quality, extraordinary fashion, the maximum lifting height rose to 7.2m. The more user-friendly design makes modem architecture and advanced industrial civilization complement each other, allowing architectural aesthetics to achieve maximum freedom, and is widely used in shopping malls, office buildings, high-end hotels and other occasions.
The new design of the armrest with entrance and exit, unique appearance, using high-quality materials, with optional colorful armrest belt, giving people a better visual enjoyment. The main controller uses the microcomputer control system developed by our company, which has the advantages of strong anti-interference ability, stable and reliable operation, and more energy saving. A variety of safety protection devices monitor the equipment in real time, which maximizes the safety of the equipment and the human body, and the automatic display device of operating status and faults can ensure more convenient and faster maintenance.
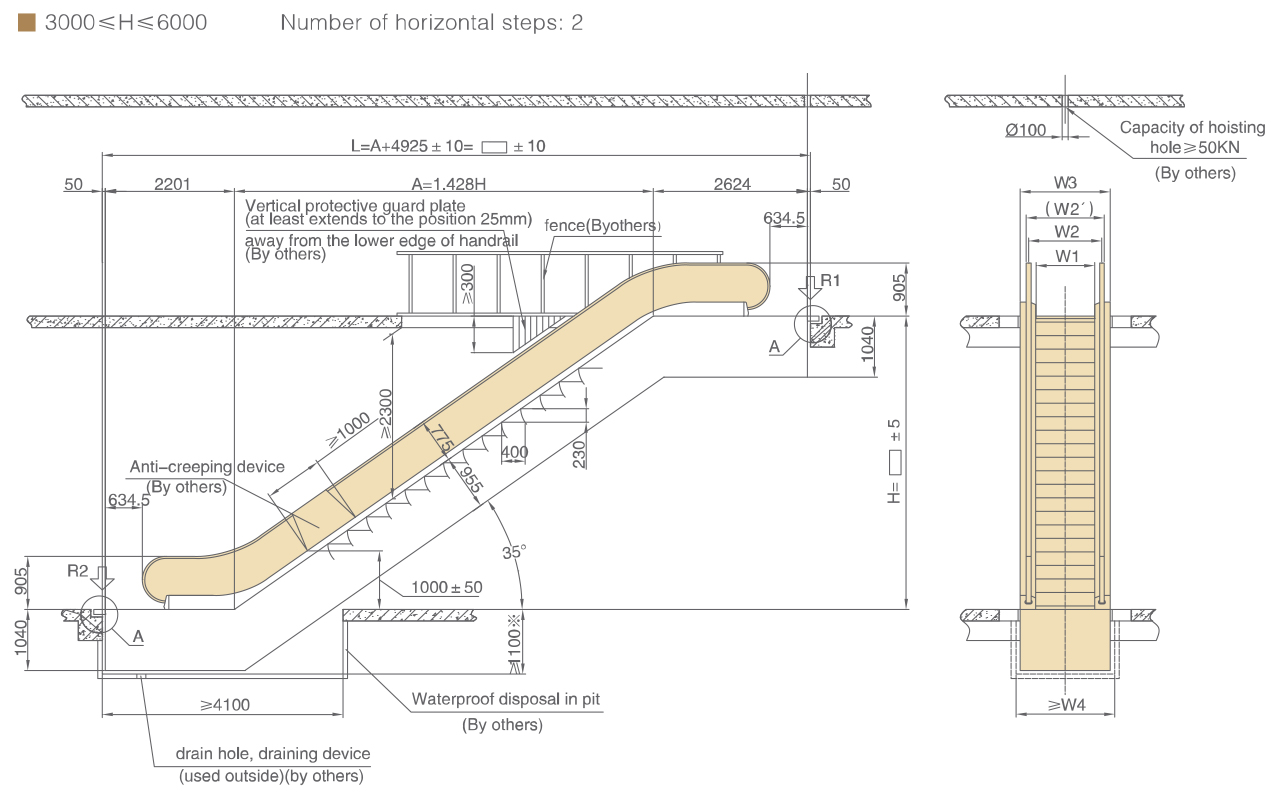

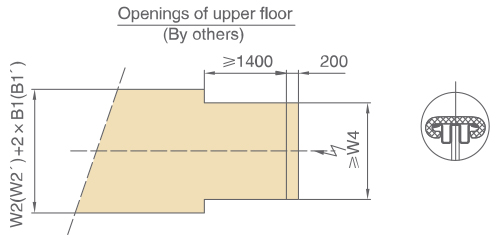
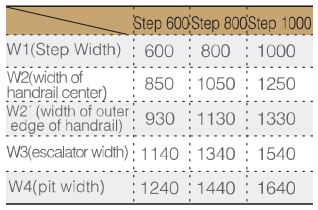
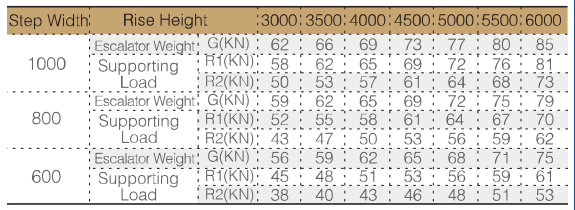
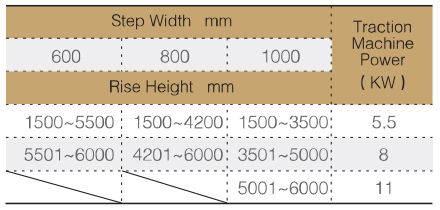
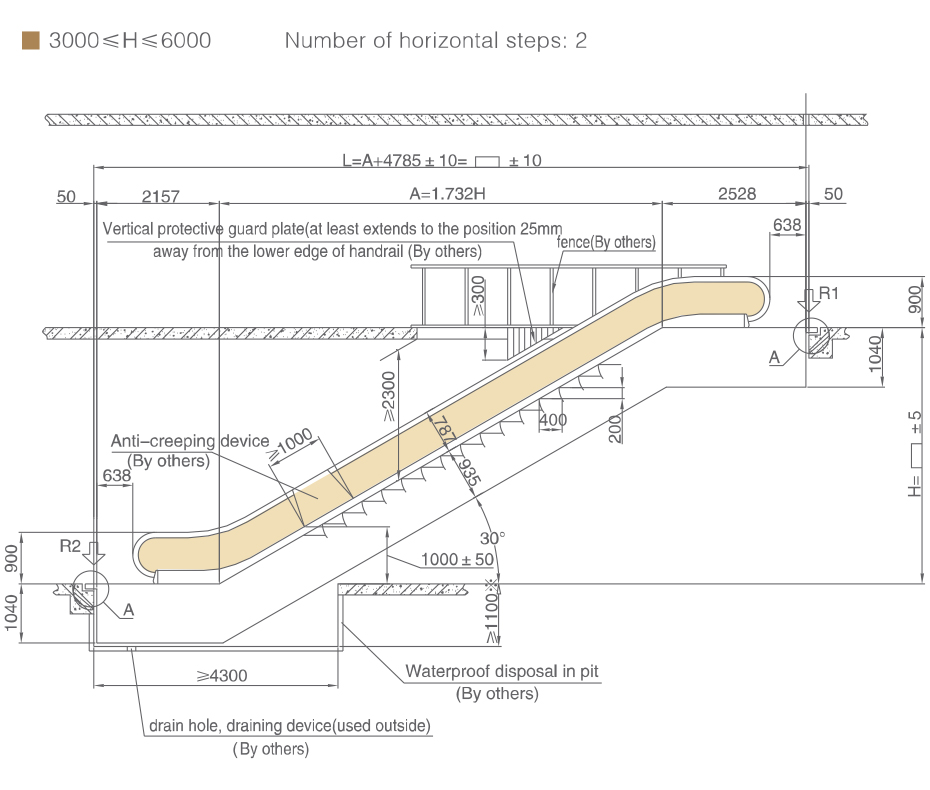
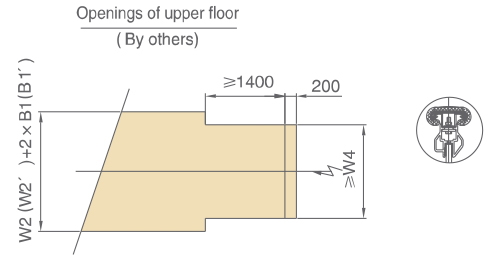
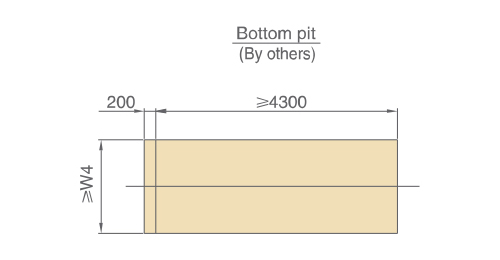
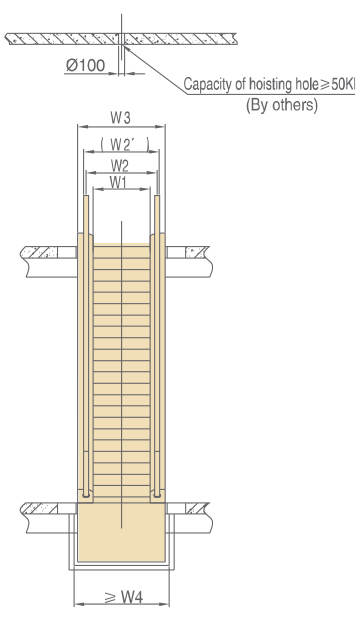
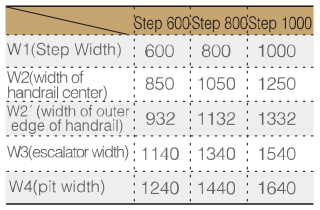
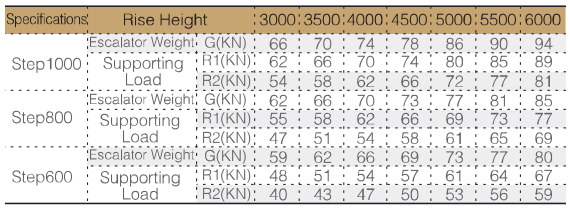
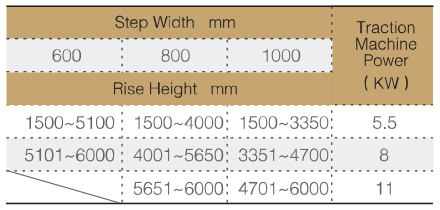
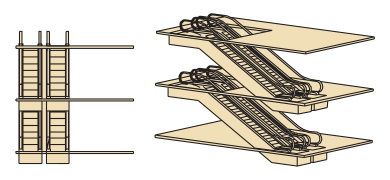
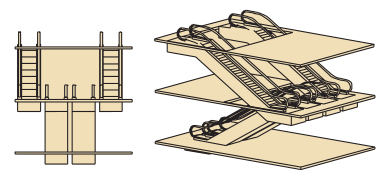
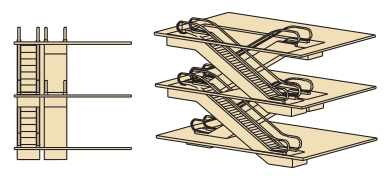
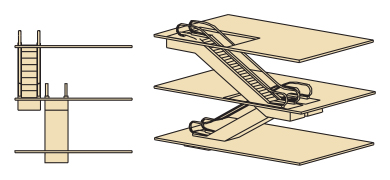
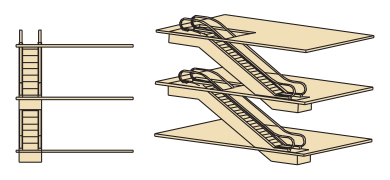
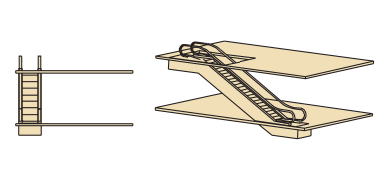
Note: Figure dimensions all in millimeters
